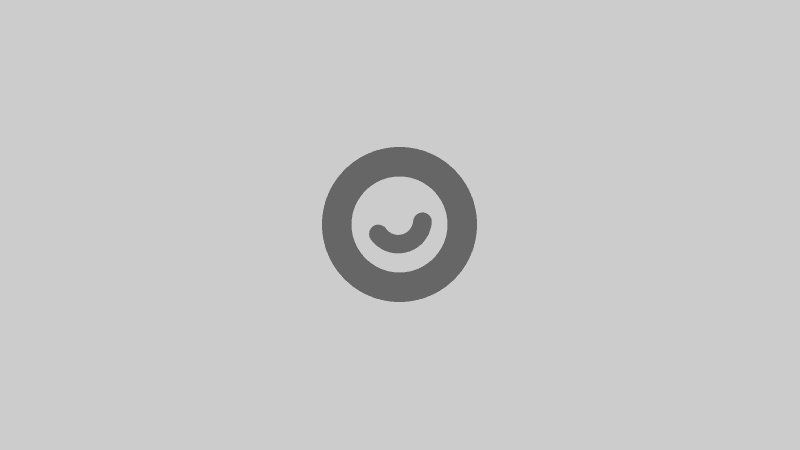文/時尚家居

曾經使用過古早黑底綠字螢幕電腦的使用者,對於>>這個符號一定不陌生,時移事往,電腦語言早已從0與1,飛躍至當年遠不可及的進步程度,透過將古早電腦符號圖像化,搭配螢幕馬賽克意味的幾何圖形,運用在空間中,形成既跳躍又活潑的裝飾,也象徵著企業可以日新月異,提供更多元的遊戲服務給消費者。

Many years ago, those who had ever used the computer monitor shown the black background and green font color must be familiar with the sign ">>". As time passed, the computer language has been evolved from the binary code 0 & 1 into the dramatic changes in contemporary times. Visualizing the idea of decoration through the evolution of early computer desktop icons, and pairing up the geometric computer graphics of design of the mosaic style, the designer uses this creativity to not just create a pulsating, energetic decoration in the interior space but symbolize the owner's flourishing business, which the owner can offer more diversified game service to the consumers.

寬敞舒適、紓壓度高的辦公空間
這是一個新創遊網路科技公司,位於101大樓高樓層區,公司內部採用扁平的組織架構,希望團隊能展現出充沛的能量,並常常腦力激盪出最頂尖的服務,集團秉持成立品牌之願景並以長期建立無限歡樂之核心精神,希冀在提升台灣遊戲研發製作環境的同時,也將歡樂遊戲帶向國際、帶入台灣。對於辦公空間,除了年輕活潑的感覺外,更希望能妥善照顧在其中工作的所有同仁。

兩百多坪的空間,除了大廳、主管室、會議室及員工休息區,就是大面積的開放式辦公空間,由於IT產業工作人員往往會在辦公室坐上很長的時間,因此辦公區最強調舒適,每個同仁的座位區都很大,座椅及桌櫃,都務求舒適至上。
由於位於101大樓高樓層,在室內裝修審查過程中,除了市政府的審查,101內部也有內審,對於安全、材質、消防防護計畫有著高規格的要求,設計師花了極大的心力,實為一大挑戰。

電腦符號圖像化 延伸現代感元素
設計師以早期老一輩電腦開機的馬賽克圖案,以及0與1的語言為發想,將相疊的三角形使用在地毯、窗貼上,並搭配方塊、幾何的線條,延伸出簡潔有力的現代感。會議室使用了金屬框加上玻璃,並飾以桃紅、藍色、綠色等色系的三角形拼貼元素,與地毯以顏色做出的人字拼相呼應;刻意降低使用色彩的彩度,在幾何圖形的色彩與搭配上,力求花俏又不紊亂,營造出既年輕有活力,又高質感的舒適優雅。

在一片繽紛躍動當中,唯有員工休息區保留了一片明亮、純淨的空間,牆面使用了黑白塗鴉的輸出,搭配灰色基底的木紋門片,延伸活潑感,卻將色彩降到最低,打造出所有同仁在此都能讓身、心及眼睛徹底放鬆的休息空間。

A Spacious, Comfortable, and Stress-Relieving Office
The client of this project is a startup online game technology company, which is located on the higher floor of the Taipei 101 building. The company hopes that the operation of a flat organizational structure can motivate the startup team members to showcase their plentiful creative energy, let the imagination reign, and eventually create the top service. Relying mainly on maintaining the corporate vision and supplementing by the core spirit of setting up the long-term infinite happiness mainly, the startup group wishes to improve Taiwan's R&D manufacturing environment, introduce their delightful games into the domestic market, and finally set up their creative games onto the international stage. For the needs of office renovation, apart from the modern and energetic senses, the client desires to take better care of their teammates.
The project is a space with 200+ ping. Except for the reception area, manager's office, conference room, and rest area, the remaining space is the open, large-area workspace. As everyone knows that the IT employees sit for long periods, the design plan is to make the workspace be the most comfortable space that the working area of every partner is pretty large and equipped with the chair, desk, and cabinets.
As the site is on the higher floor of the Taipei 101 building, there is long and careful progress of safety review of the interior decoration, including the reviews by the city government and the building owner, Taipei 101. The high standard requirements of safety, materials, and fire safety plan are a huge challenge for the design team so they put a massive amount of effort and time into the design of this project.

The Evolution of Computer Desktop Icons &Embody the Modern Elements
The designer gets inspired by the mosaic graphics of turning on the computer in the old times & the binary code 0 & 1 so he uses the layered triangle pattern to embody a simple, bold, and modern look of the workspace through decorating the carpets and window stickers and coupling with the cube and geometric contours. The designer selects the design of the metal frame for the windows in the meeting room, plus the triangle-collage element of hot pink, blue and green tones, to echo the carpets that are accessorized with the herringbone pattern made by the design of color collage. The spatial magician also utilizes the lower color saturation & the shades and design of geometric graphics to make a fancy yet well-organized style. That clever decoration idea turns the office into a contemporary, energetic, fine taste, comfy and elegant style.
Outside the place with colorful and energetic decoration, there is a unique space for the employees, a customized, bright, and clean rest area. The designer uses the printing of black and white graffiti patterns for the making of walls and pairs up the grey background, wood-texture facades to create a vigorous sense. On the other hand, the spatial magician takes the lower color saturation to build a comfy space that all the staff can relieve stress and feel relaxed from the body to mind.
資料提供|原砌室內裝修設計有限公司02-2500-0267
※本文由《FUNDESIGN》雜誌授權報導,未經同意禁止轉載。









讀者迴響